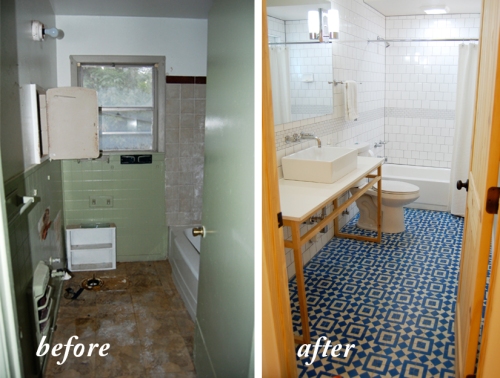People have been emailing to ask how it’s possible to have
a Passive House in Texas, when it was originally designed for a
cold European climate. That is a good question!
Passive House in Hot Climates:
If we look at the basic principles of the Passive House System we can
see that they are relevent to every climate. Minimal air infiltration,
minimal energy usage, mechanical ventilation for fresh filtered air,
and proper insulation make perfect sense regardless of location. The
differences are found in WHERE your energy will be used (i.e. your heat
usage will be almost non-existent and your cooling load will be
the challenge).
The main differences come in the ways we utilize the ERV (what’s an ERV?
click here)
, and some of the selections we make for water heaters, and
appliances. In colder climates, where the goal is to preserve the heat
generated from hot showers, hot water production, range hoods, and
clothes dryers ,you would typically find that the ERV is used to
re-circulate the warm air from some of those items, and that most of
them would be within the thermal envelope of the house.
Here in Texas, it’s been over one hundred degrees for almost a month
now, and it’s only July 8th. So needless to say, we are NOT trying to
keep ANY heat in our homes. We suck the heat from bathrooms and range
hoods directly outside using standard equipment, and we try to put
washers and dryers someplace outside of the thermal envelope. Having
more penetrations can effect your air leakage, so you need to make sure
that all of your penetrations are sealed according to PH requirements.
The main concern I have with using standard equipment becomes “what
if someone leaves the fan on??” In a Passive House, you could suck all
of your conditioned air outside, and end up costing yourself extra money
in energy costs. To combat this, we’ve installed 15 minute
timers, and bath fans with air flow rates that correspond closely to the
size of room that they are in. This way, even if we max out the timer
at 15 minutes, we mostly suck just the heat and humidity out of the
room it was created in, and not the cool air from the rest of the
house.
When it comes to hot water we have a few options. Solar is always an
option here in Texas, but it’s expensive, may require you to get rid of
trees, and also doesn’t remove heat from your house. For my house, and
all Passive Houses in HOT Climates I recommend using a Heat Pump Water
Heater. These babies are pretty awesome. They use hot air from your
house to heat water, and as a by-product the shoot cold air out into
your house. This double-whammy effect turns into a triple whammy, when
you realize that this uses a ton less energy, and isn’t too expensive.
These water heaters can cost about $1,500, which is alot for a water
heater but not for something that could double as an air conditioner, or
hydronic heater. Remember that in a Passive House your heating and
cooling needs are so low that a water heater can easily supply your
heating needs, and seriously impact your cooling needs (in a good way).
This is not to say that I’m against Solar of any kind. If you have
the money and motivation, then I am totally for it, and there are a ton
of government programs out there that are helping the price come down in
both the short and long terms. I just really like the idea of “Green
without Gizmos” and my goal for every Passive house is to make it
comparable in cost to a standard home without any longterm paybacks, and
easy enough for a drunk monkey to live in.
We built the Walnut House using that as a guiding principle and
achieved it. At most, we spent 1/2 of a percent extra to build it to a
Passive House Standard and we have very small energy bills.


















